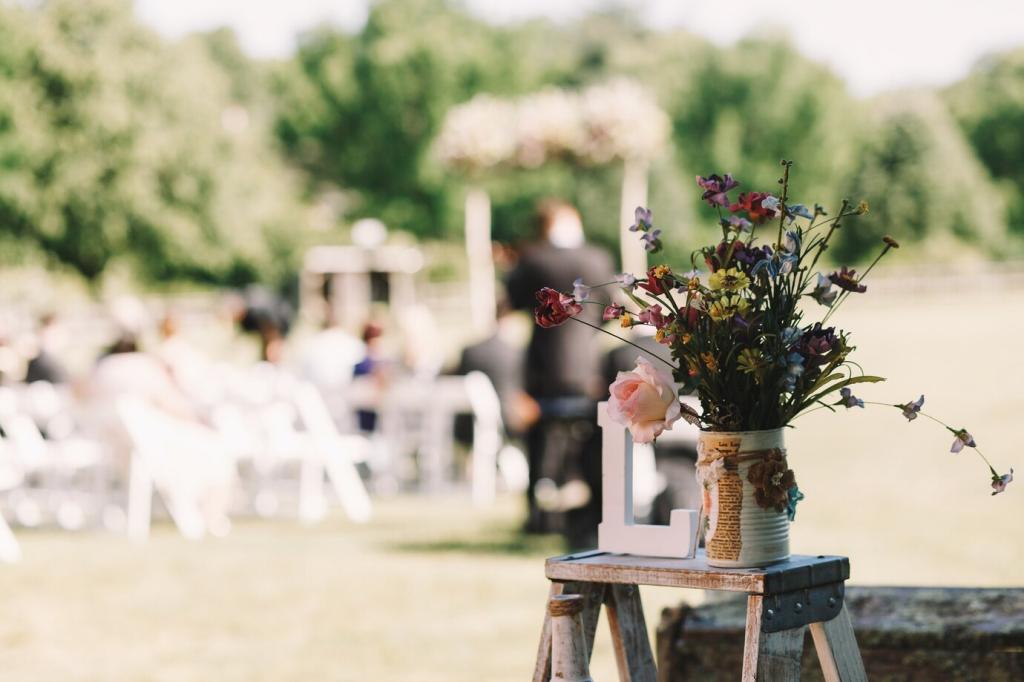
Make Every Square Foot Count: Maximizing Space in Small Outdoor Event Venues
Chosen theme: Maximizing Space in Small Outdoor Event Venues. From rooftops to courtyards, learn how to transform tight outdoor spaces into unforgettable, guest-friendly events. Expect practical frameworks, lived anecdotes, and clever design moves you can apply this weekend. Share your challenges and subscribe for weekly small-space tactics.
Start With a Smart Site Assessment
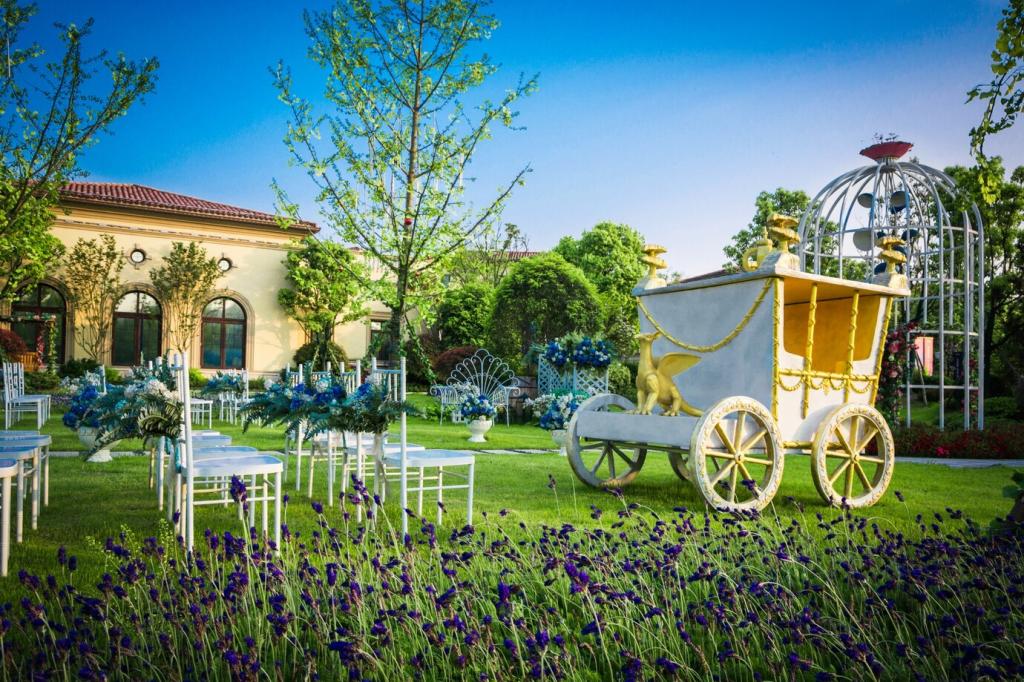
Walk the Perimeter With Purpose
Bring a tape, chalk, and a compass app. Track slopes, soft turf, drain paths, and wind seams. Note where the sun hits at showtime and what nearby walls reflect sound. Snap reference photos and sketch zones. Tell us your best perimeter trick in the comments.
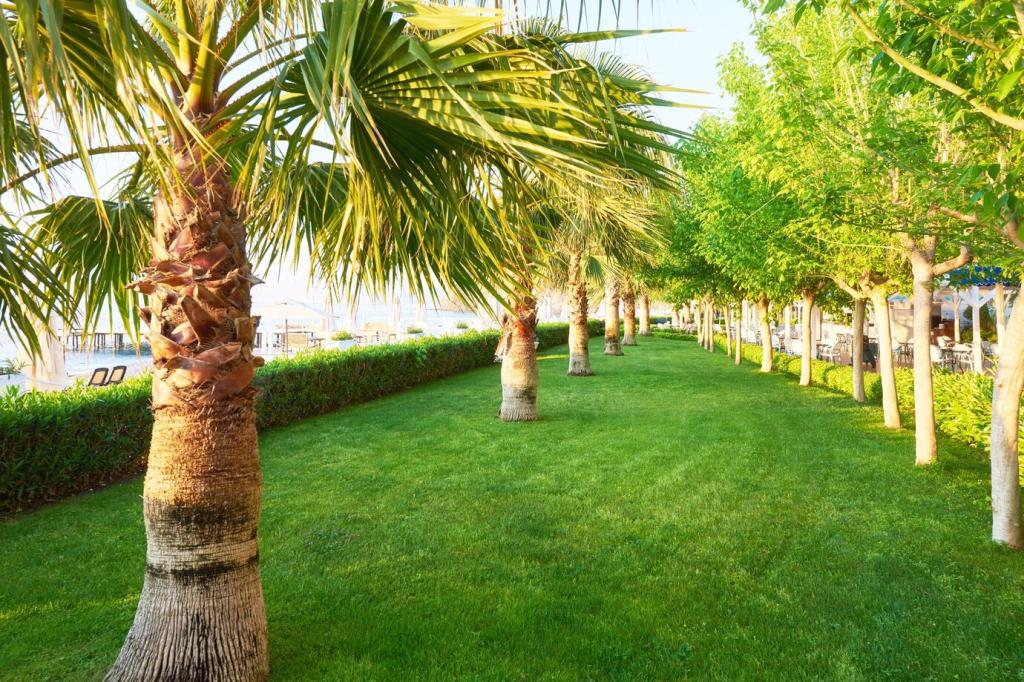
Micro-Zoning: Define Purpose for Every Patch
Assign clear jobs to small areas: a nine-foot nook can hold a welcome table by day and DJ booth by night. Hide storage behind a foliage screen. Keep a slim service alley backstage. When every patch has purpose, capacity grows without clutter.
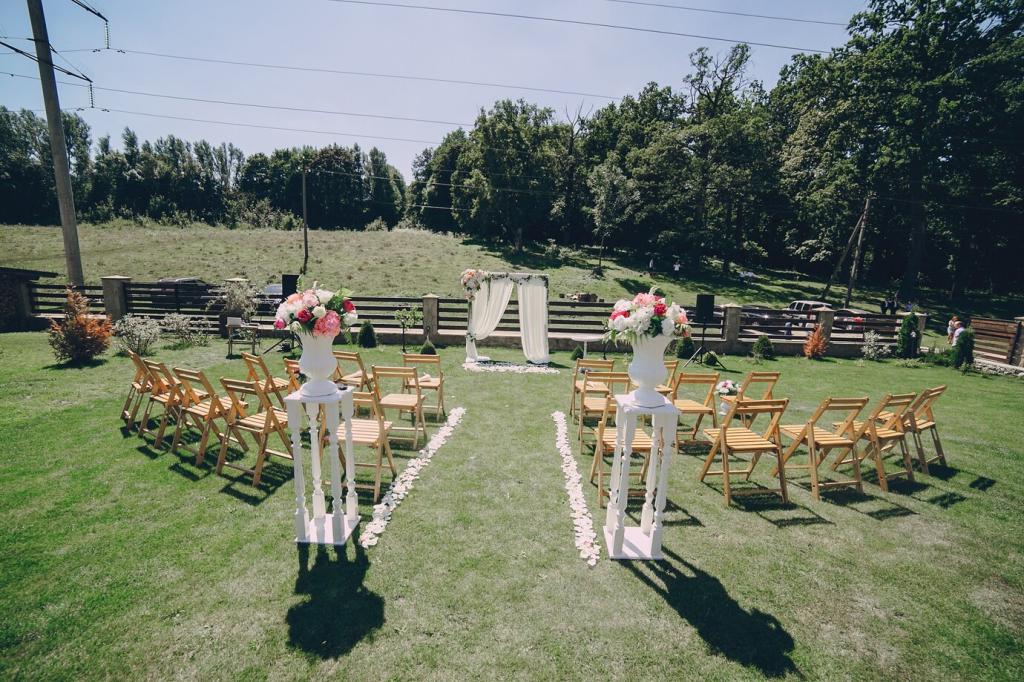
Flow Mapping: Prevent Pinch Points
Use cones to mock aisles, then walk guest loops at cocktail speed. Protect continuous 36-inch egress, aiming for 42–48 inches at key intersections. Create one-way loops around the bar, and place attractions opposite entrances. Share your sketch for feedback from fellow planners.
Layout Strategies That Flex All Day
Schedule the courtyard as ceremony at 5:00, dining at 6:30, and dance floor at 8:30. Use rolling backdrops and wireless fixtures to flip in minutes. Rehearse transitions with a stopwatch. Guests love the reveal; you’ll love the multiplied capacity.

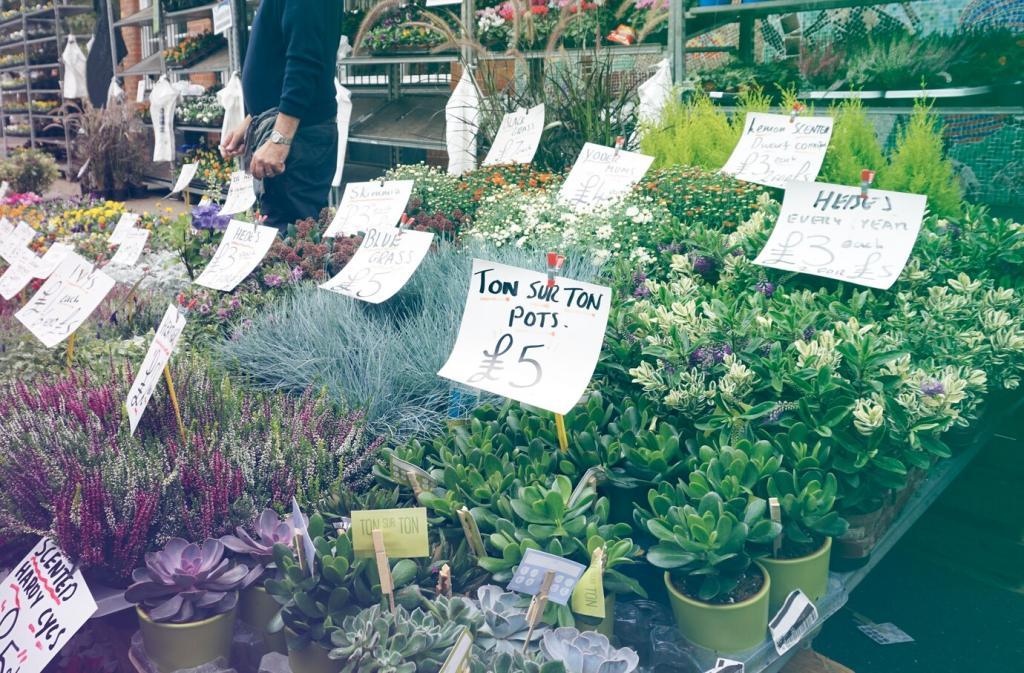
Use the Third Dimension: Vertical and Overhead
String tension lines between rated anchors to hang warm café lights, directional signage, and soft sail shades. Choose breathable fabric to handle gusts, and check wind ratings. One alley event doubled comfort by shading just the queue line. What overhead trick would you try first?
Use the Third Dimension: Vertical and Overhead
A six-to-twelve-inch riser at the back row gives twenty extra people clear views in tight courtyards. Use modular decks with non-slip treads and clear edge marking. When not hosting speakers, convert risers into lounge perches. Safety railings beat crowding every time.

Furnishings That Earn Their Keep
Choose highboys with folding tops, nesting cocktail tables, and stools that stack twelve high. Label stacks by zone and max height for speed. Store under a weatherproof tarp behind a screen. A tiny patio gained a dance floor simply by nesting twenty stools in two minutes.
Furnishings That Earn Their Keep
Roll-out bars on locking casters park during toasts, then pivot to widen the dance area. Use crate-based mise en place to swap menus without expanding footprint. Keep service clearances tight but safe. Share your bar dimensions; we’ll suggest space-savvy layouts.
Operations: Timing, Staffing, and Choreography
Arrival Waves and Fast Check-In
Issue timed tickets or staggered RSVPs to flatten peaks. Use a two-step check-in: scan at the gate, wristband ten feet inside. Place a selfie-worthy install beyond the bottleneck to pull guests forward. Tell us your average check-in rate; we’ll help optimize.
Vendor Choreography in Tight Quarters
Create a load-in script with five-minute windows, a holding bay, and a one-way loop. Color bands on cables guide vendors to correct runs. A rooftop team cut setup by thirty percent with a radio cue list. Share your crew size for a custom timeline.
Weather Pivots Without Chaos
Pre-map umbrella stations, wind thresholds for sails, and a tarp plan for gear. Assign roles for lightning calls and slippery surfaces. A courtyard concert flipped to headset mics and tighter clusters during gusts, preserving both vibe and safety. What’s your rain trigger threshold?
Guest Comfort Without Clutter
01
Use offset umbrellas with weighted bases and clamp-on fans to cool micro-lounges. For chilly nights, slim tower heaters along the perimeter free center space. Orient seating to catch prevailing breezes. Comment with your climate, and we’ll suggest a compact comfort kit.
02
Choose distributed speakers at low volume rather than one loud stack. Aim speakers inward, and use cardioid subs to reduce spill to neighbors. Wireless lapel mics beat handhelds in tight aisles. Share venue dimensions for a right-sized audio map subscribers can download.
03
Place slim signposts at decision points, not every corner. Project arrows on walls after dark. Hand guests a minimalist program on a coaster. The fewer signs that say more, the easier circulation becomes. What concise message improved your flow most?
Clear Egress and Accessibility
Keep accessible routes smooth, continuous, and at least 36 inches wide, with ramps secured and flagged. Mark exits with illuminated signs visible above heads. Avoid furniture spill into aisles. Ask your fire marshal early; then tell us what they advised so we can refine your plan.
Ground and Cable Protection
Use low-profile cable ramps on all crossings and gaffer tape only as secondary containment. Protect turf with interlocking mats where carts roll. Bundle cables by circuit and label both ends. This keeps toes safe and resets swift, even when space is tight.
Fire, Fuel, and Food Safety
Place extinguishers near heat sources and generators, with clear sightlines. Separate cooking, propane, and guest zones by safe distances. For small bars, secondary containment for liquids prevents slicks. Share your equipment list, and we’ll suggest a compact, compliant layout.
